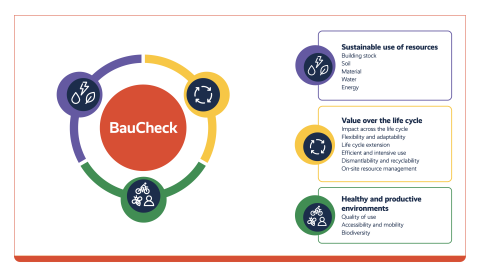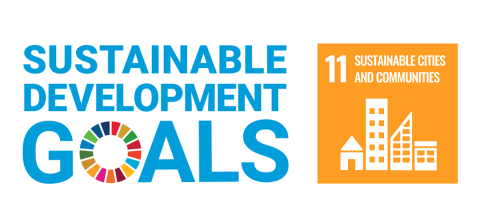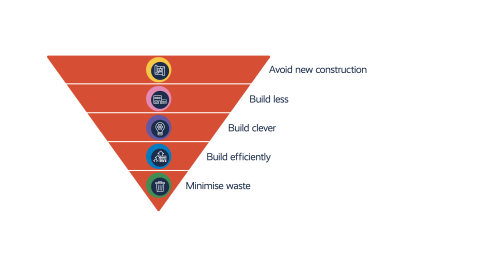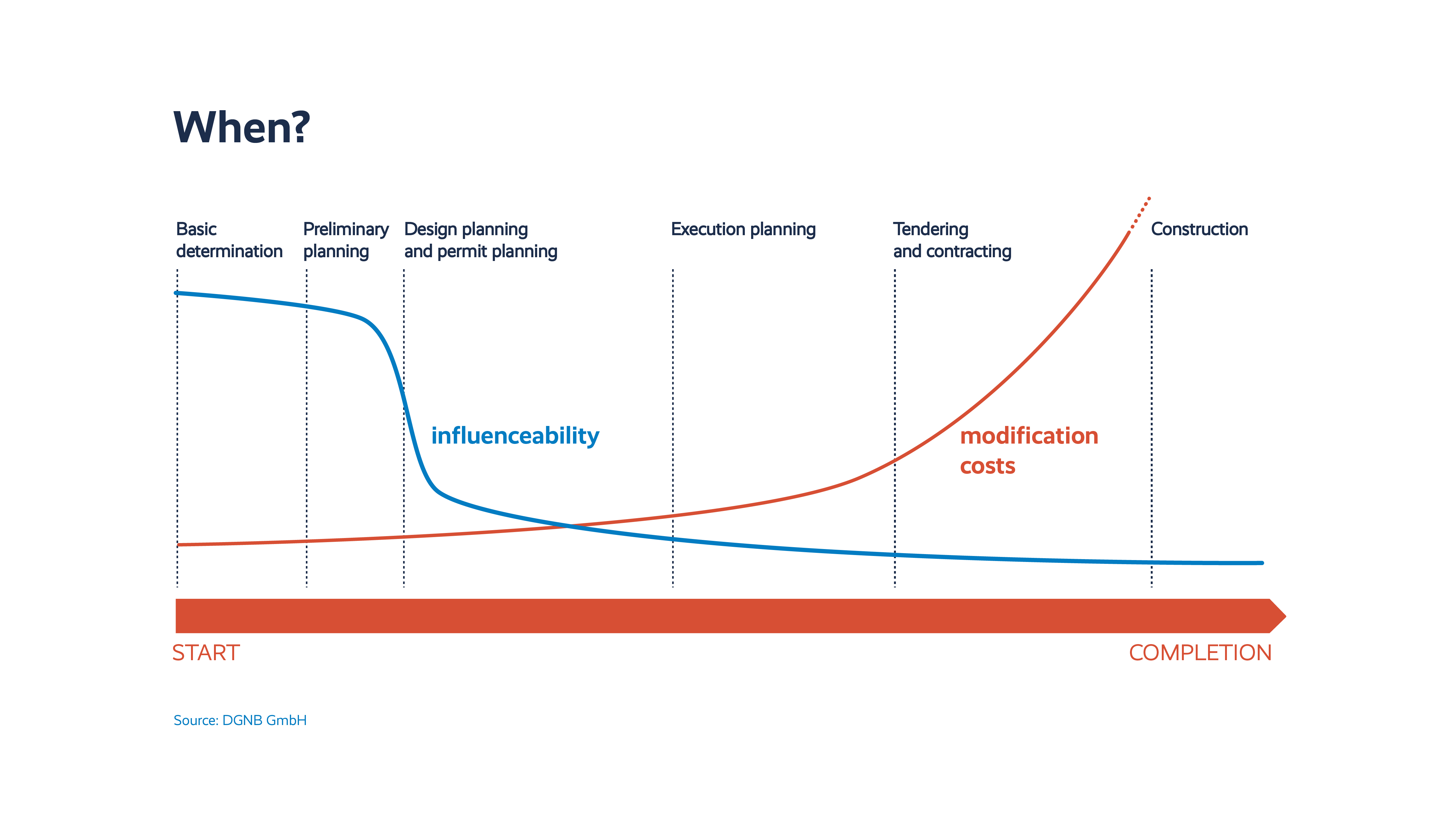The building and construction sector accounts for a significant proportion of global CO2 emissions (37%) and energy consumption (34%), according to the 2022 Global Status Report for Buildings and Construction. This is compounded by the increasingly intense use of our living spaces, the growing consumption of natural resources and the large volume of waste generated by construction, renovation, and demolition work. Today's challenge in meeting climate objectives is to implement the main approaches to sustainable planning, and to develop them with supporting design principles.
Providing a practical and systematic approach to municipal construction and renovation projects
To facilitate the integration of circular construction principles on a municipal level, Klima-Agence developed the BauCheck tool within the framework of the Climate Pact. Its principal objective is to provide a practical and systematic approach that helps local authorities define sustainability and circularity objectives for future projects (new construction, renovation) from the initial planning phase, and to monitor their implementation throughout the entire process.
The BauCheck comprises three chapters covering 14 different areas (see illustration below) and 45 objectives, spanning a wide range of sustainability issues but also relating directly to the measures set out in the Climate Pact and the Nature Pact.

Out of these 45 objectives, 25 are specifically dedicated to circular construction, and can be found in the two chapters entitled "Respectful use of resources" and "Life-cycle value".
You can find out more about the tool and how to use it here on the climate pact website.
In this context, sustainability implies a holistic approach to the implementation of construction and renovation projects involving ecological, economic and social aspects. The fundamental aim is to meet the needs of the present generation without compromising the opportunities of future generations. This requires that all three aspects (ecological, economic and social) are taken into account in an equitable manner when designing, constructing and operating buildings, thereby making a significant contribution to achieving the United Nations' Sustainable Development Goals (SDGs).

In line with the ecological aspect, the design of buildings must be resource-efficient and environmentally friendly. This can be achieved, for example, through a construction method that reduces CO2 emissions, the use of low-polluting and renewable building materials, efficient energy and water use, and the protection of biodiversity.
The economic factor looks at cost-effective construction, meaning that buildings should be used extensively and on a long-term basis, with the financial burden being minimised throughout their lifecycle. The flexibility and reusability of buildings as well as the consideration of their life-cycle costs are examples of this.
The social considerations are in particular in regards to the health and well-being of occupants, which can be guaranteed, for example, by an increased quality of use, accessibility, sustainable mobility and good access to public transportation.
While sustainability is about people, planet and economy, the focus of circular construction is on reducing, decelerating and closing energy and resource loops. It aims to keep products, components and materials at optimum utility and value at all times.
Circularity in construction
Circularity is a key element (and tool) of sustainable construction. A paradigm shift in the way we design, construct and utilise buildings should notably contribute to preserving natural resources and avoiding waste.
Our aim must be to design buildings that can be used, reused, adapted and rebuilt for as long, as intensively and as efficiently as possible. This means meeting the growing demand for buildings while using fewer resources overall, using resources more efficiently and retaining their value for as long as possible during their lifetime.
Unlike the traditional linear approach to construction, in which buildings are discarded at the end of their life cycle, circular construction focuses on the reuse, recycling and reintroduction of building materials and components into the production cycle. It all starts with the initial design of a building.
A circular approach to construction: how to start each new project
The aim should always be to limit the impact on the environment and to reduce construction work to the bare minimum (avoid new construction). Accordingly, project owners should always consider the following at the start of each project:
“Is new construction the answer to the needs of this particular project, or can existing buildings...
... be reassigned, reused or renovated at lower cost?
... be converted or extended where possible and appropriate?”
Existing buildings should therefore, as far as reasonably possible, be preserved and integrated into new construction, or have their components reused in the new project.

In addition, the following basic principles should be respected:
- Build less
- Adaptability and reusability of buildings (e.g. through modular construction that can be adapted and reused with little effort)
- Efficient and intensive use of space (e.g. through multi-purpose and adaptable use, shared spaces)
- Build clever
- Proper choice of materials (e.g. renewable, reused and recycled)
- Consideration of life-cycle impacts (e.g. TCO, LCA)
- Life-cycle extension (e.g. through sustainable use and maintenance of the building, purchase of multifunctional and repairable equipment)
- Documentation and information on the entire life cycle (e.g. BIM, PCDS)
- Deconstruction and recycling (e.g. separability and labeling of used materials)
- Build efficiently
- Reduced or efficient use of materials
- Efficient use and reuse of water (e.g. rainwater or grey water)
- Production and use of renewable energy and energy efficiency
- Minimise waste
- Sustainable management of resources on site (e.g. by avoiding waste and sorting construction and demolition waste into its various fractions)
The importance of early and thorough planning
Early and thorough planning ensures that the principles of sustainable and circular construction are comprehensively taken into consideration from the outset of the project, and that they are consistently applied at all stages of construction.
Early in the planning phase, it is still possible to exert significant influence to minimise potential environmental impacts and reduce costs throughout a building's lifecycle. The further along the planning and implementation process is, the less influence can be exerted, while costs and adaptation efforts increase accordingly.

